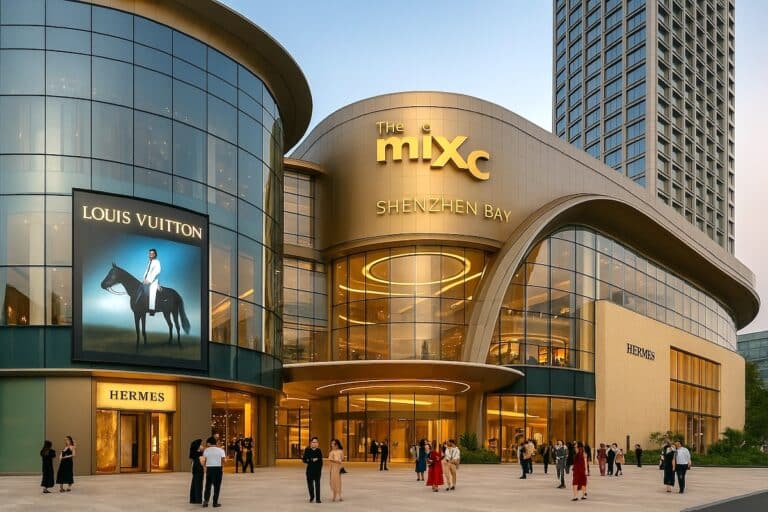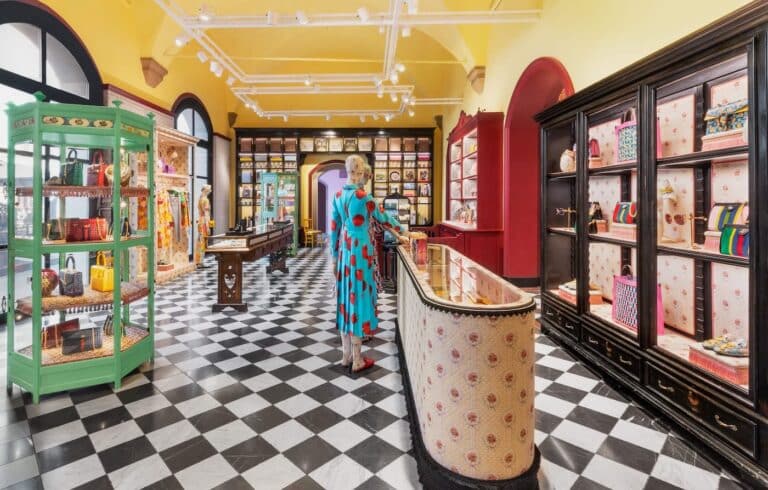About this mall
Orchard Gateway will showcase an optimum mix of cosmopolitan & exciting Retail and contemporary F&B concepts, including an entire floor dedicated to men’s fashion and lifestyle concepts differentiate orchardgateway from other malls. The mall is part of the integrated development, orchard gateway.
Orchard Gateway features a wide range of new cosmopolitan and trendy retail and F&B concepts, which will offer a mix of local niche and new international mono-brands and unique multi-label retail offerings. Further comprising a hotel, offices, the Singapore visitor centre and national library, Orchard Gateway business center offers a unique and seamless work and lifestyle experience.
Orchard Gateway houses a wide selection of international high-street fashion brand names, mixed-label boutiques as well as edgy indie fashion stores. There is also a Men’s Zone featuring all things fashion from head to toe for male shoppers, as well as an underground retail street showcasing some of the popular blogshops in town. Upping the fashion quotient of the mall is a 60-metre lighted fashion runway and other fashion-inspired pop art benches within the mall.
Description of the location and accessibility
Orchardgateway enjoys direct access to the Somerset MRT station via two basement floors and is also connected to the adjacent 313@Somerset and Orchard Central via the street-level Discovery Walk as well as inter-mall doorways on various floors. There is also a glass overhead bridge and underpass to enable weather-proof access across Orchard Road. Indeed, orchardgateway providess a seamless shopping experience within the Somerset shopping precinct.
Features mall architecture
Orchardgateway is the one-and-only shopping mall that straddles both sides of Orchard Road and is linked by a glass tubular bridge and an underpass – forming a “gateway” to the bustling shopping belt. The mall forms part of an iconic
architecture made up of a pair of diagonally-opposite curved towers housing a hotel and an office complex respectively. This visually-arresting architecture is designed by world-renowned Tange & Associates.
Planning
Orchard Gateway is made up of two buildings on diagonally opposite sites that are connected by a glass link bridge. The larger 21-storey building features six retail floors, including two basement levels. The smaller building, called Orchard Gateway @ Emerald, is an 11-storey block with seven retail floors – two of which are in the basement – and six office floors. It occupies the former Orchard Emerald site. There is glass link bridge, a corridor that connects to neighbouring malls Orchard Central and 313@somerset, and an underpass to Somerset MRT as challenging elements.
Orchardgateway won the Building and Construction Authority‘s Green Mark Platinum Award, the highest accolade for achieving sustainable construction and building standards in Singapore, with its comprehensive range of green features in energy efficiency, water efficiency, environmental protection and indoor environmental quality, among others.





