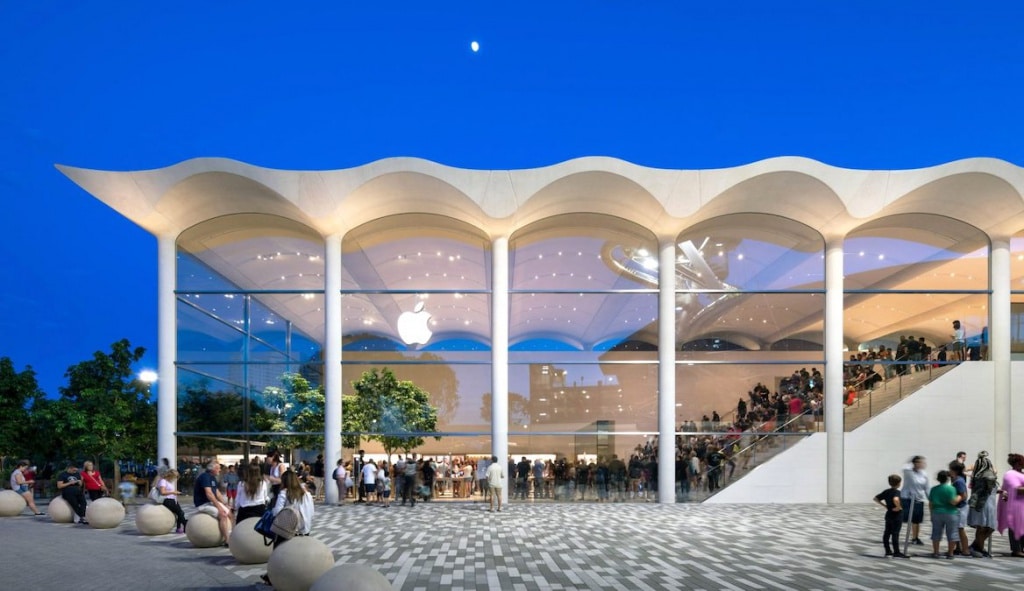
The new store was created with the participation of British architectural company Foster + Partners, which has a lot of original projects. The architects worked closely with the Apple development team led by Sir Jonathan Ive, Chief Designer.
The new Apple Store is adjacent to the lively shopping center Aventura Mall. The first floor of the store overlooks the square in front of the mall with a fountain. As you approach the store, its wavy roof, reminiscent of sea waves, immediately draws your attention. The creators wanted to emphasize the close connection between Miami and the sea.
Inside, visitors will find a bright and spacious two-level room. Huge floor-to-ceiling windows blur the boundary between the interior and exterior, opening up a view of the nearby luxury garden with teak chairs and tables. The grand glass façade makes you feel like you’re outside, even inside the shop. The designers wanted to emphasize the style of the company, which blurs the boundaries and redefines familiar concepts in both design and technology.
The building was made of block-type elements; concrete beams and steel columns were used in the construction. An unusual design element is the vast concrete arches that form a vaulted ceiling, which is covered with white fabric on the underside, which improves the acoustic properties of the room. The main element of the interior space is the giant steps, designed as a center of social communication; they are equipped with comfortable seats and charging stations. People sitting on these steps face the big screen.
The new Apple Aventura Mall is quite unusual for the company; here for the first time for Apple, the central element of the construction was white concrete structures. The building, which inherits the Art Deco tradition of Miami, is another step in the company’s exploration of modern architecture and new trends in next-generation retail spaces.